Live Life Solitaire

Designed to live harmoniously in nature, Magna Solitaire brings together great exclusivity, convenience and comfort for the urban community complemented by the matured infrastructure, amenities and the luxury of accessibility. With 450 modern residences waiting for you to choose from, finding your place to belong and thrive is easy at Magna
There's a new life about to begin, and it starts at Magna Solitaire.
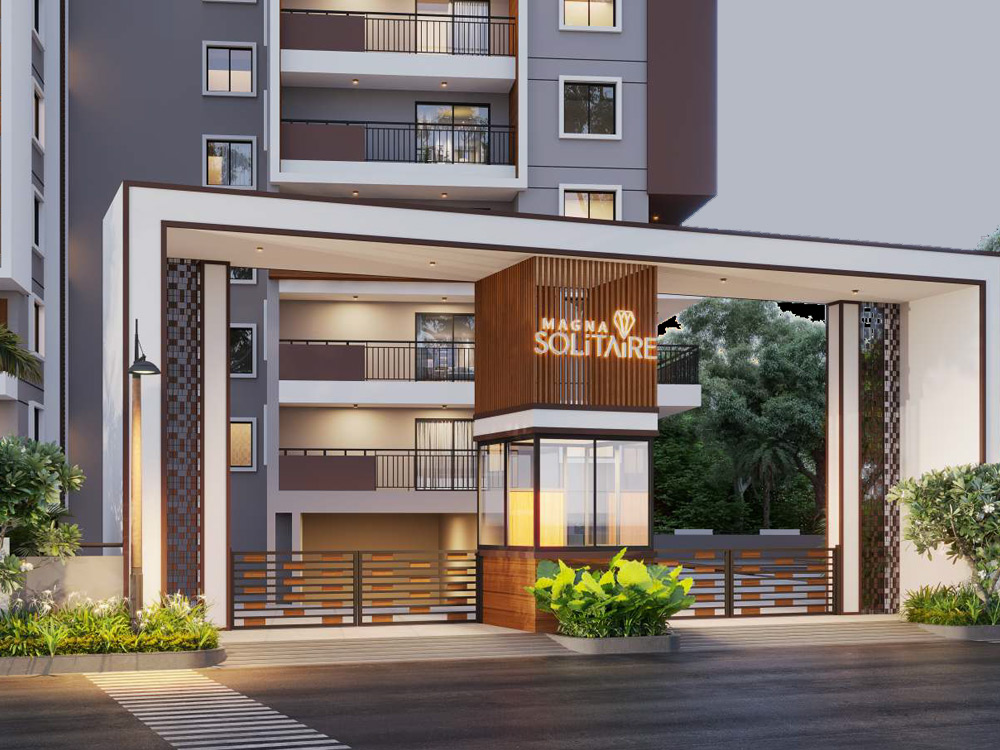
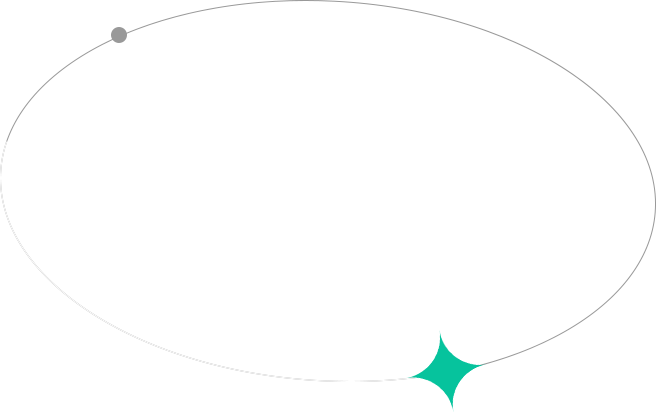
OF LAND IN PRISTINE
SURROUNDING
OVERLOOKING LAKE
AND GREENSCAPE
2 & 3 BHK
APARTMENTS
OF RESIDENTS
ONLY CLUBHOUSE
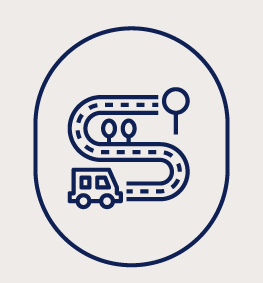
Well-Connected to Important Locations

Practical
Unit Layout
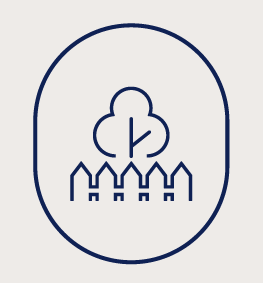
Landscaped
Gardens

Far-Reaching
Panoramic Views
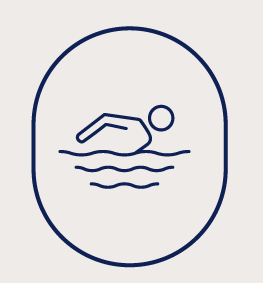
Lifestyle
Amenities

Multi-Tier
Security
Here, you don't just come home to an apartment, you come home to a community. Master planned with an equal focus between stylish residences and social spaces.
WELCOME TO YOUR 20850 SFT PRIVATE, COSY ENCLAVE, WITH FACILITIES THAT TOUCH YOUR EVERY
Create new life experiences at Magna Solitaire surrounded by the natural elements that exude a refreshing experience every day. Rejuvenate and unwind as gentle ripples serenade you into relaxation and bliss.
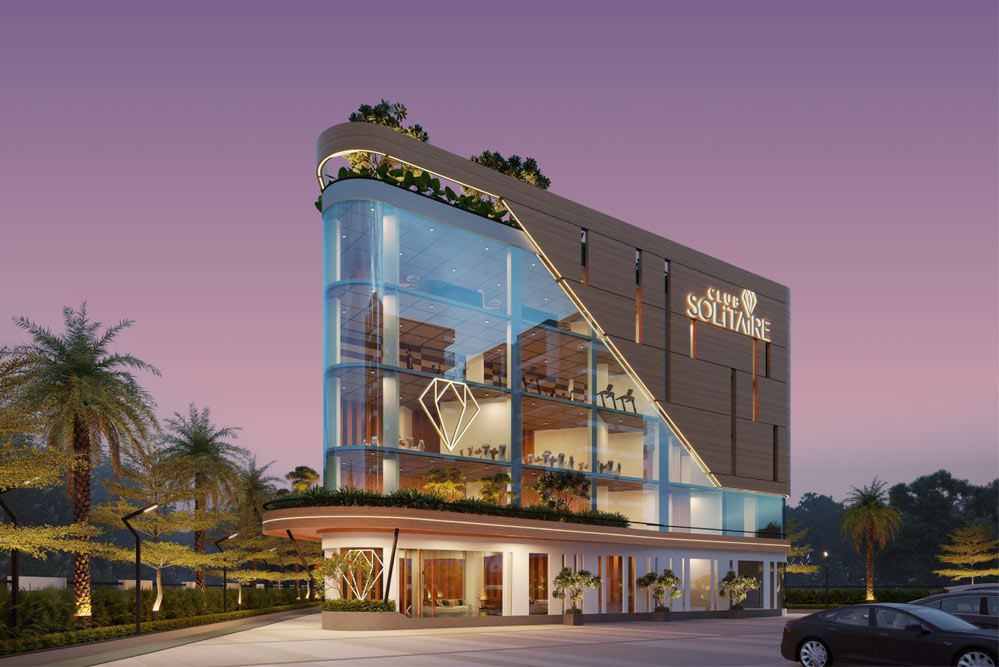
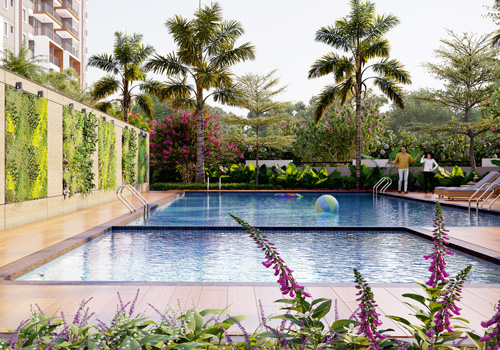
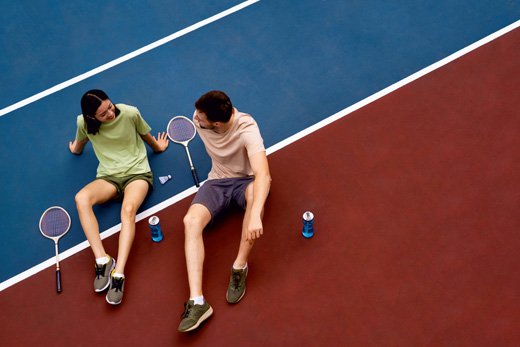
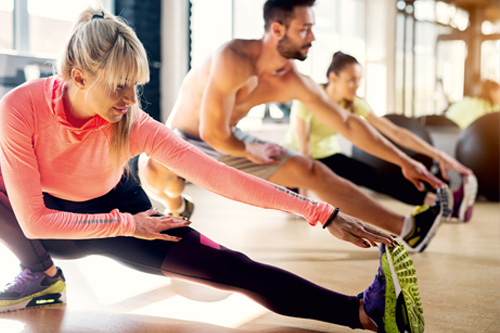
Pocket Spaces
For all Ages
Multicourt to
Socialise Healthily
Seating Zone
Multipurpose Lawn
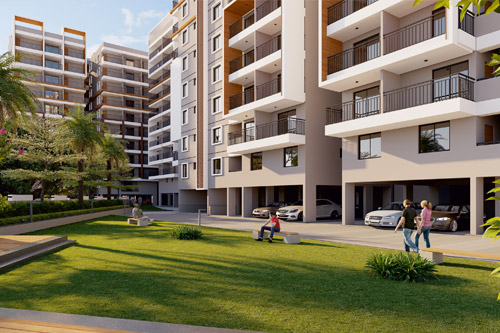
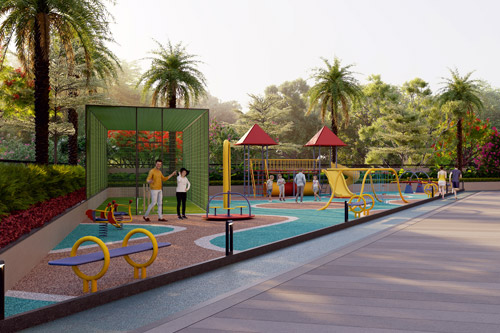
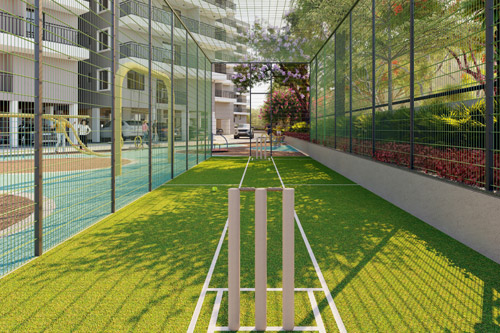
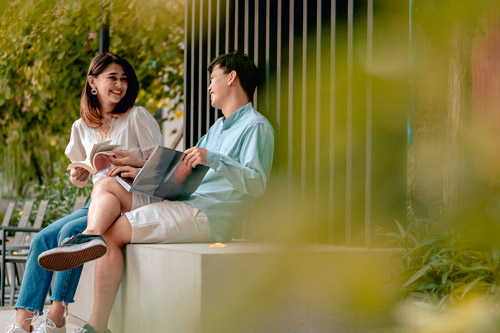
Easily accessible via ORR, Magna Solitaire keeps you connected to life's many pursuits. Whether its office, shopping or learning institutions, you are,
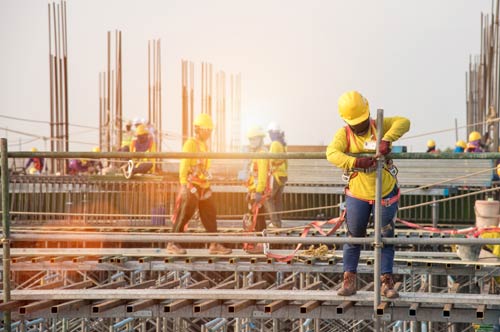
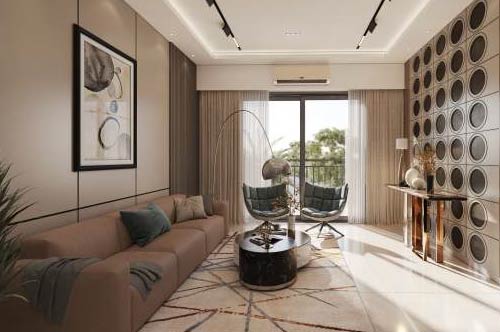
Please fill in your contact details and submit. A member of our team will contact you shortly.
Call: 9966012555
Please fill in your contact details and submit. A member of our team will contact you shortly.
Call: 9966012555